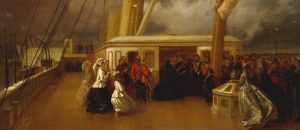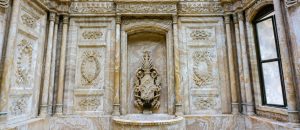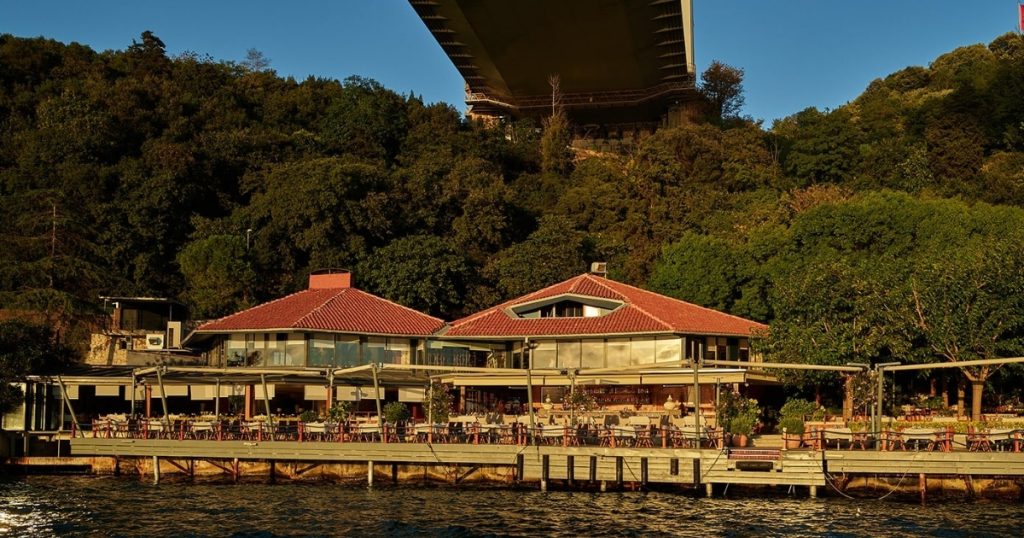The vision of the Balyan family was not limited to the walls of Dolmabahçe Palace; it transformed the entire Bosphorus coastline into an imperial stage. Dolmabahçe Palace is only the most magnificent part of this grand project; along with sibling structures like Çırağan and Beylerbeyi Palaces, it essentially turned the Bosphorus into an open-air palace complex. This holistic approach by the Balyans aimed not so much at constructing individual buildings but at imparting a new imperial identity to Istanbul and sending a comprehensive message of power to the world. This was not random construction, but a conscious urban design project.
Dolmabahçe Is Not Alone: Creating an Imperial Stage
The genius of the Balyans lies in their design of Dolmabahçe Palace not merely as a standalone monument, but as the centerpiece of a network of structures placed at strategic points along the Bosphorus. This strategy becomes clearer when considering the route of a ship approaching Istanbul from the sea. Visitors would first see Beylerbeyi Palace on the Anatolian side, followed by Dolmabahçe and Çırağan Palaces on the European side. These structures communicate with each other through similar architectural languages, facade arrangements, and waterfront locations, offering the visitor a perception of uninterrupted imperial power and wealth.
This “coast of palaces” project was a geographical stamp showing that the Ottoman Sultan established dominance not just in a single residence, but across the entire Bosphorus. Unlike the singular and protected location of Topkapı Palace on the Historical Peninsula, the Balyans’ Bosphorus vision portrayed an outward-looking, expansionist, and modern imperial image. This is in perfect harmony with [Link: The palace’s overall architectural vision -> /explore/grand-design-architecture] and declares that the empire’s new geographical center was now the Bosphorus.
The Three Acts of the Stage: Dolmabahçe, Çırağan, and Beylerbeyi
Although each palace on the Bosphorus stage served a different purpose, they are connected by the Balyans’ shared architectural signature. These three palaces, like different movements of a symphony, create a holistic effect when brought together.
Dolmabahçe Palace (1856): It is the main center and the protagonist of the stage. It was designed as the empire’s main administrative center, ceremonial ground, and the official residence of the Sultan. With its monumental scale and richest ornamentation, it is the most dominant structure among the trio.
Çırağan Palace (1871): Located immediately north of Dolmabahçe, Çırağan was planned more as a guest palace and a secondary residence for dynastic members. Its architecture is in strong dialogue with Dolmabahçe but takes on a different character by incorporating more Orientalist (Eastern-specific) details. The Balyans viewed these two palaces as complementary elements.
Beylerbeyi Palace (1865): Located on the opposite shore of the Bosphorus, on the Anatolian side, Beylerbeyi Palace is a smaller-scale, jewel-like structure used as a summer palace and for hosting foreign heads of state. [Link: The history and architecture of Beylerbeyi Palace -> https://www.millisaraylar.gov.tr/saraylar/beylerbeyi-sarayi/] The Western Neo-Baroque style on its facade speaks the same language as Dolmabahçe and symbolizes that both sides of the Bosphorus are under imperial control.
The Balyan Signature: A Shared Architectural Language
The common architectural features that connect these palaces and define the Balyan signature are:
- Waterfront Location: All three palaces are situated right on the sea, establishing a direct relationship with the water and designed to be perceived from the sea.
- Facade Arrangement: Symmetrical or balanced facade arrangements dominated by Western (Neo-Baroque, Neo-Classical) styles are used.
- Use of Materials: The generous use of white marble on the facades grants the palaces both a monumental appearance and visual unity.
Interior Splendor: High ceilings, large ceremonial halls, crystal chandeliers, and interiors adorned with precious materials are common features of all three palaces.
Through this shared language, the Balyans transformed the Bosphorus from merely a waterway into a meticulously designed urban landscape that showcases the empire’s power and vision of modernization.
Conclusion
In conclusion, the project initiated by the Balyan family with Dolmabahçe Palace was part of a vision much larger than constructing a single building. They redesigned the entire Bosphorus coastline as an “Imperial Stage,” along with sibling structures like Çırağan and Beylerbeyi. This holistic urban planning allowed the Ottoman Empire to send the world, particularly guests arriving by sea, an uninterrupted and overwhelming message of power, wealth, and modernity. Therefore, to fully understand Dolmabahçe Palace, one must view it not alone, but alongside other Balyan works on the Bosphorus, as the strongest note in a grand symphony.


















